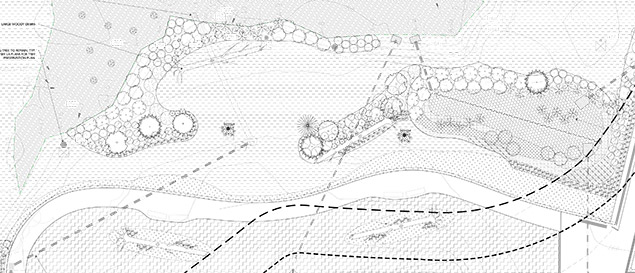Written by Marina French, PLA
Mitigating the new campus at Odle Middle School began like most other mitigation work we do. We surveyed the campus for wetlands and delineated what we found. We created a mitigation plan. Impervious surfaces would be removed from the wetland buffer and the area would be planted and enclosed by a classic split-rail fence. “Sensitive Area” signs affixed to the posts would signal to students that this area was off limits. But when we looked at the plans being formed by the campus design team, we saw an opportunity. What began as a very practical proposition for a trail through the buffer turned into a buffer renaissance and an educational opportunity.
Path through wetland buffer, showing planting plan with large woody debris and a bioretention cell.
In certain scenarios, paths are allowed in a sensitive wetland buffer area. The general thought is that if the fenced area is obstructing a natural path, it is best to allow and concentrate that access, rather than risk haphazard trampling of the entire area.
Once we had the path, our next thought was interpretive signage to teach students at the King County green school about wetlands. Working with Bellevue School District staff and the campus design team, we created custom interpretive signs and plant identification tags to place along the path and throughout campus.
We created interpretive signs, like the one pictured above, that describe watershed functions.
The signs describe the wetland, the buffer, and the Kelsey Creek Watershed, among other topics. Advanced concepts like denitrification and specialized adaptations in wetland plants would be made clear on signs that would be permanently installed next to the subjects they described. We were on our way to creating an outdoor classroom in the back corner of the campus.
Left: ecologist Nell Lund overseeing snag creation.
Landscape designer Marina French was deeply involved in developing the mitigation plan as a learning tool and quality wildlife habitat while providing regulatory compliance for the campus redevelopment. She also developed interpretive themes and topics for the signs
With the mindset of creating an educational amenity, we worked to design habitat improvements that were not only functional, but that would also be visible to users. Snags, bird and bat boxes, and large woody debris were detailed. The civil engineer designed a raingarden. The campus landscape architect detailed benches made from wood reclaimed from the site. The coordination of circulation, planting and amenities between our teams was seamless.
Bellevue School District truly embraced the opportunity to incorporate critical areas as site assets. Our mitigation piece of the project is just one of many environmental features in the middle school's rebuild. Native plants, pervious paving, geothermal energy, solar-thermal energy, raingardens, and natural light are all low-impact elements that are present in the constructed school.
The Odle Middle School design team was led by Integrus and included LPD Engineering and Weisman Design Group for landscape architecture.
Interested in adding an interpretive design element to your mitigation site? Tell us about your project and get a free quote!









